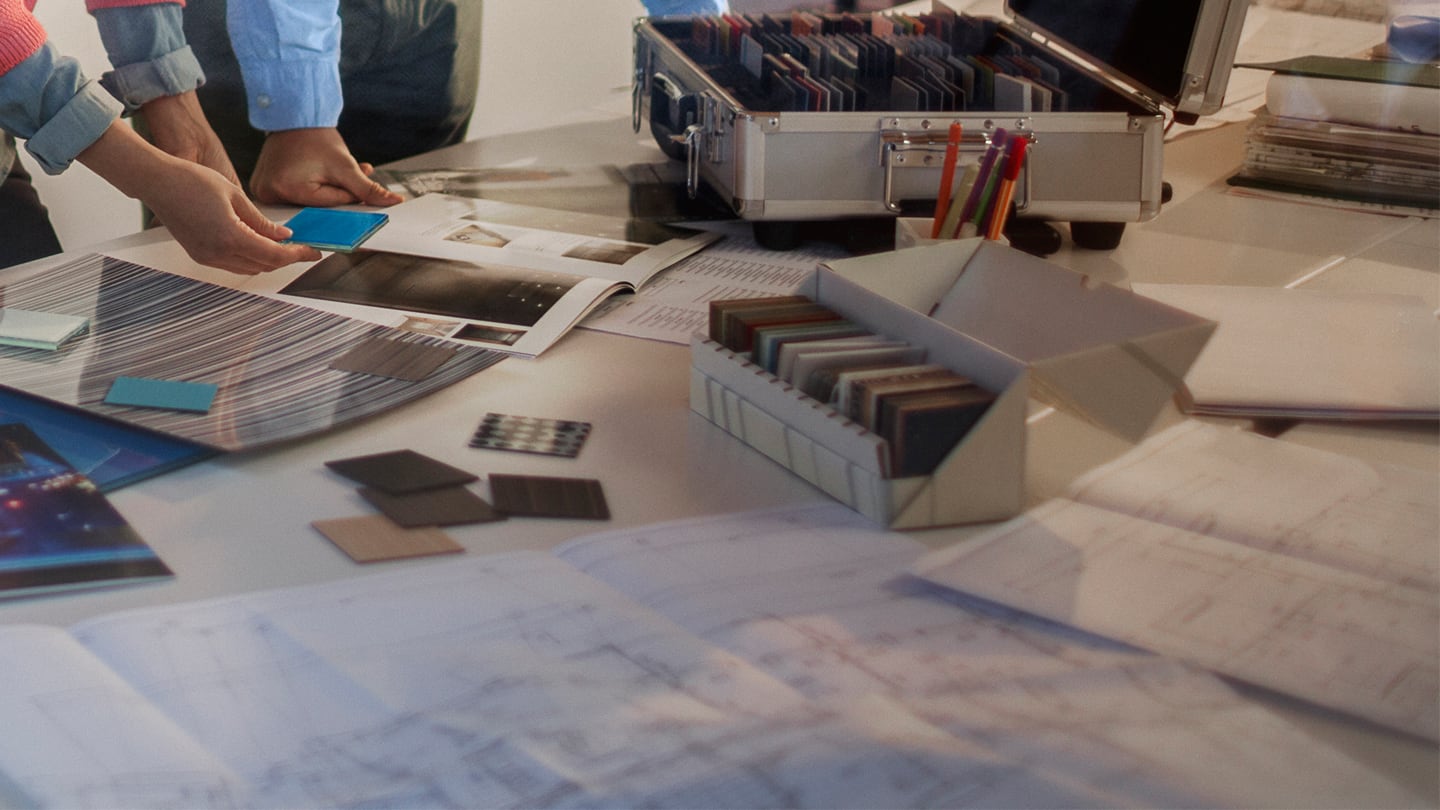Escalator Toolbox
Helps you create detailed specifications – as well as customized CAD drawings for preliminary planning – for KONE TravelMaster 110, 115 and KONE TransitMaster 120 solutions.
Take advantage of our next-generation design and planning tools to help you create a great user experience that makes your building more attractive to tenants and visitors alike.
Get all the technical data you need to plan everything down to the last detail. For all KONE MonoSpace® DX elevators and KONE N MiniSpace™ DX elevator.
Check out our themed design directions or create your own unique car interior by combining materials, lighting, and accessories, then bring your vision to life with 3D modeling. For all KONE DX Class elevators.

Helps you create detailed specifications – as well as customized CAD drawings for preliminary planning – for KONE TravelMaster 110, 115 and KONE TransitMaster 120 solutions.
A handy tool for architects and consultants to quickly generate and print out initial dimension drawings for the KONE TravelMaster 110 escalator.
A handy tool for architects and consultants to quickly generate and print out initial dimension drawings for the KONE TransitMaster 120 escalator.
A handy tool for architects and consultants to quickly generate and print out initial dimension drawings for the KONE TransitMaster 140 escalator.
A handy tool for architects and consultants to quickly generate and print out initial dimension drawings for the KONE TravelMaster 115 inclined autowalk.
All brochures offered for download are in Portable Document Format (PDF). A PDF compatible viewer is required to read them.
You can use the form below to tell us more about how we can help you. One of our team will be in touch as soon as possible.

